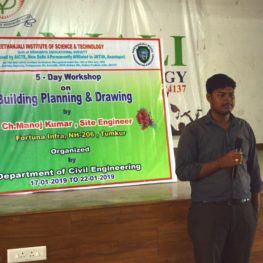Start
End
Building Planning and Drawing
Course Duration: 17/01/2019 to 22/01/2019
Topic: Building Planning and Drawing
Speaker: Ch. Manoj Kumar, Site Engineer, Fortuna Infra, NH-206, Tumkur.
Description:
An event of 5 days course was conducted to the II year students of Civil Engineering Dept by Sri. Ch. Manoj Kumar, Site Engineer, Fortuna Infra, Tumkur.
- The speaker comphrened local building bye-laws and provisions of National Building Code in respect of building and town planning. He made the students to understand the fundamental principles and concepts of planning and architecture for buildings
- He discussed various aspects of principles of planning and architecture in planning building and mass composition. Shared knowledge on how to prepare working drawings, foundation plans and other executable drawings with proper details for residential buildings.
- He delivered brief explanation on Residential Planning: Two storied Building: Plans, elevation, section, lay-out plan, key plan, site plan, area table, schedule of opening. Also furnished information on Furniture plan, Drainage lay out, Toilet Detail, Wood work detail, Kitchen detail, Electrical plan etc.
- Discussed on Public Building: Ground Floor plan, typical floor plan, elevation, section, lay-out plan, key plan, site plan, area table, schedule of opening.
- Finally the students got good knowledge on studying and understanding different views of layout, building plans, elevations, sectional views, different sign convention of various Civil Engineering Materials and also gained knowledge in incorporating the detailing of furniture, electrical works, plumbing works, , Doors, windows etc in plans.





